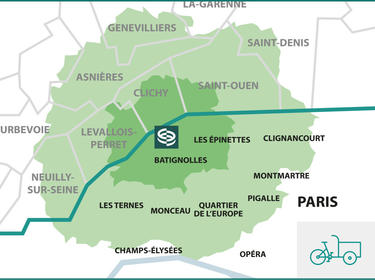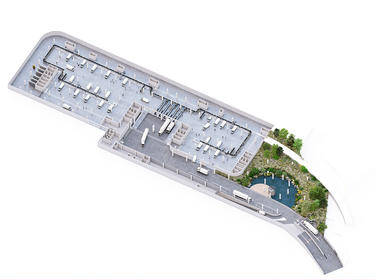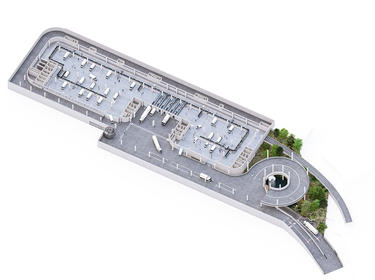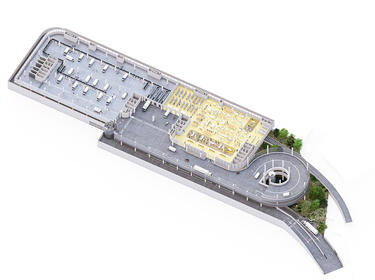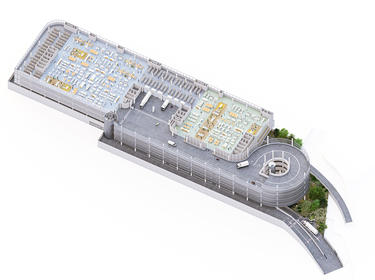CONNECT Paris
The goal of this pioneering project is to create a virtuous ecosystem that responds to businesses' environmental and strategic challenges through its:
- Central location: at the heart of a dynamic region within close reach of the capital and its western suburbs.
- Expert design: a unique, versatile solution spread out across five levels.
- Green mindset: a modern facility with minimal environmental impact.

Optimising
routes and distances

Reducing the use
of heavy goods vehicles

Leveraging
modal shift

Providing
even more soft mobility solutions
Surface area table (in SQM)
| Level | Operational area | Private exterior areas | Total / Floor |
| G+4 | 1,959 | 1,959 | |
| G+3 | 9,850 | 3,028 | 12,878 |
| G+2 | 9,850 | 3,225 | 13,075 |
| G+1 | 9,850 | 3,225 | 13,075 |
| Ground Level | 8,492 | 3,060 | 11,552 |
| Garden Level | 11,224 | 2,977 | 14,200 |
| Total | 51,226 | 15,514 | 66,740 |
Axonometric projections
Want to explore Connect Paris?
Take our virtual tour.
They talk about the project
Target Certifications
Contact Us
For further information, please contact the Prologis team:
*Required fields






